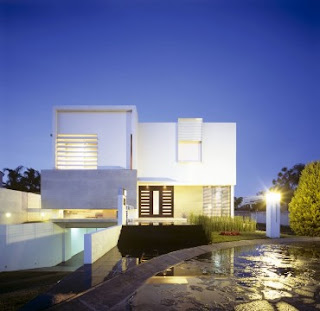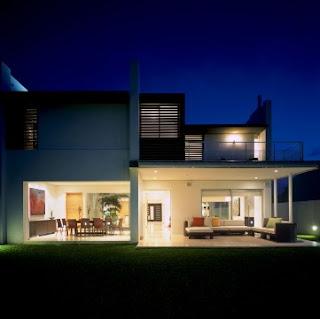Designed two-storey house has a basement and which
functioned as a garage. The design of this house is very dynamic look of
the use of building colors, building form and the relationship among the space, between the floor and arranged in harmony and multi-functions like a living
room and kitchen are directly connected with the park, really a very beautiful
design and attractive.
Dynamic design of this modern house designed by Agraz Arquitectos , building of a dynamic modern house design is located in Zapopan, Mexico
Below a picture of modern house design plans building a dynamic :





























Very interesting blog. A lot of blogs I see these days don't really provide anything that attract others, but I'm most definitely interested in this one. Just thought that I would post and let you know.
ReplyDeleteThis is the precise weblog for anybody who needs to seek out out about this topic. You notice so much its almost arduous to argue with you. You positively put a brand new spin on a subject that's been written about for years. Nice stuff, simply nice!
ReplyDeleteThis is wonderful. I am not quite much with the internet, but I believe that what I just read is some good material. Thanks for writing such wonderful article. God bless.
ReplyDeleteThese tips are very useful for me and for that really thanks for sharing with us.
ReplyDelete